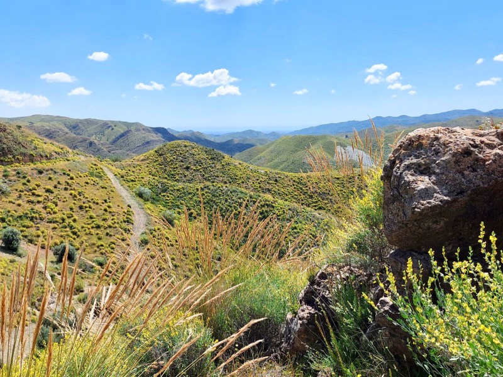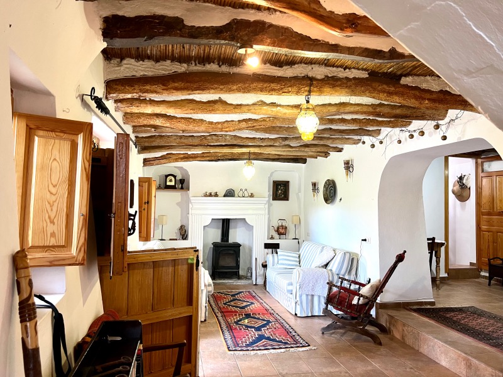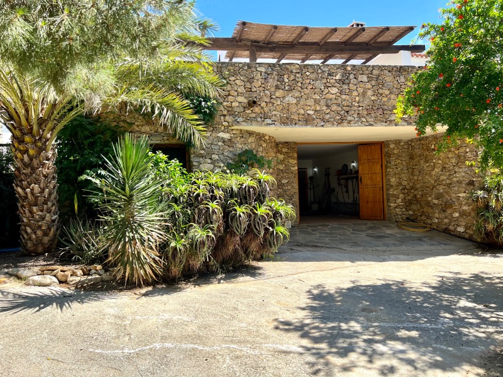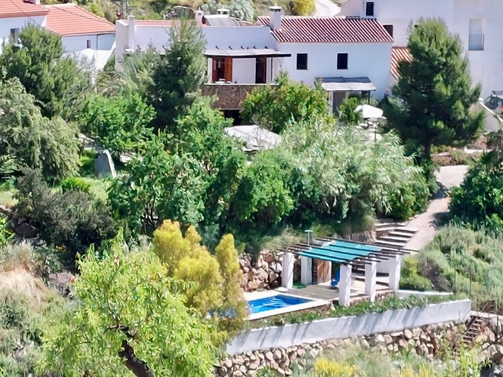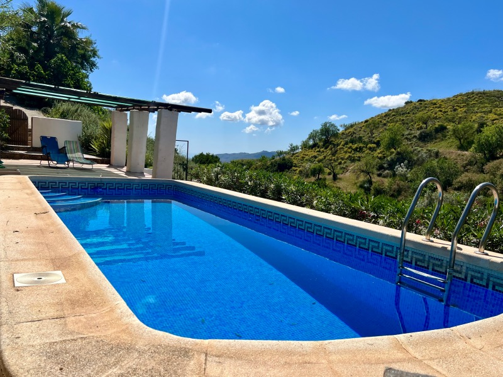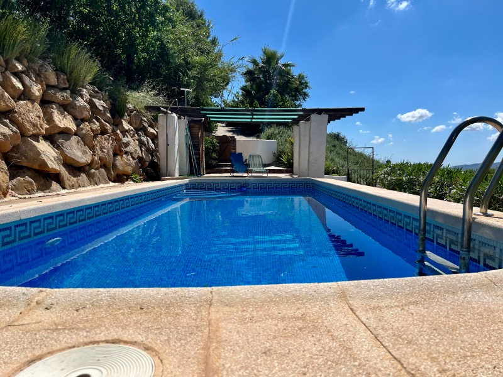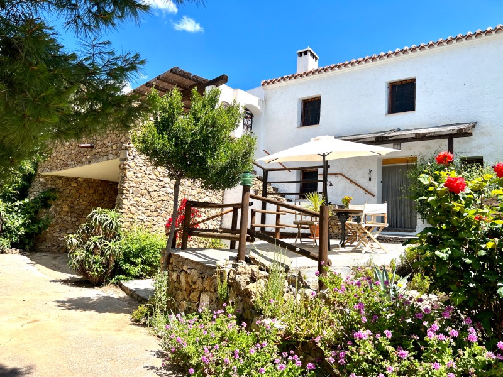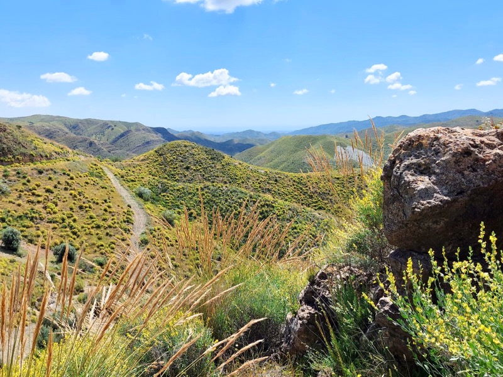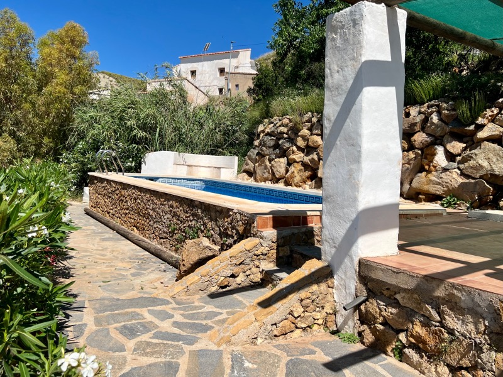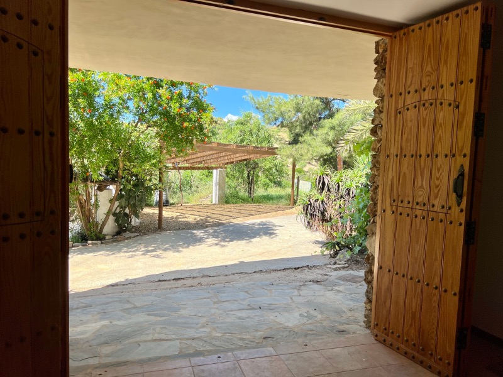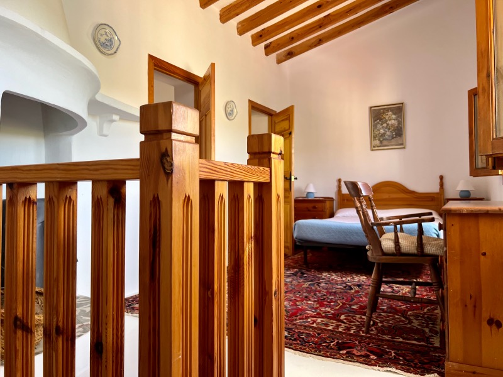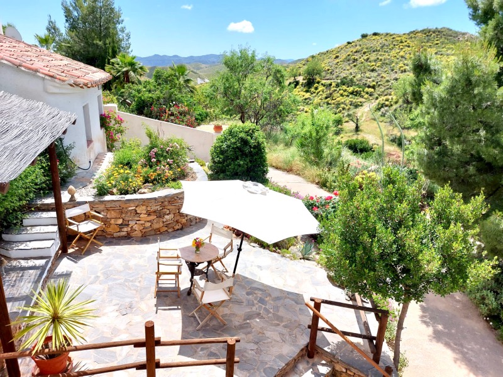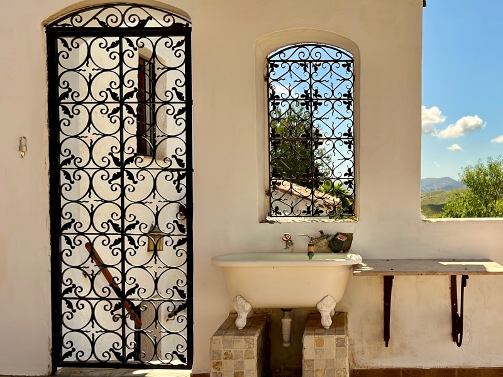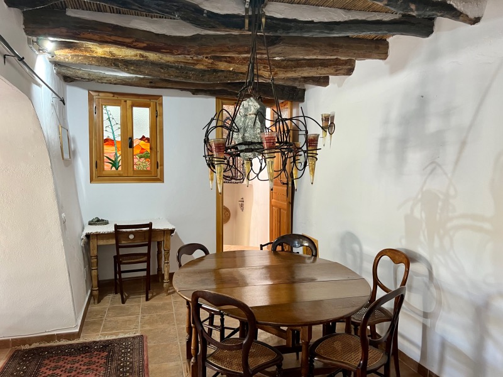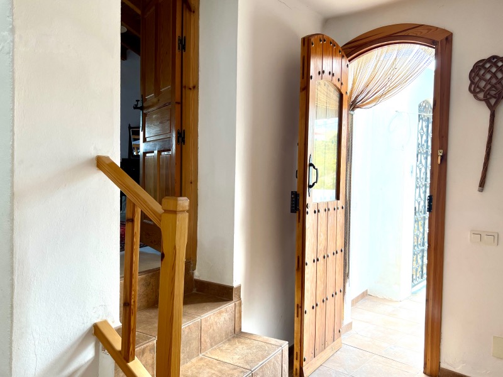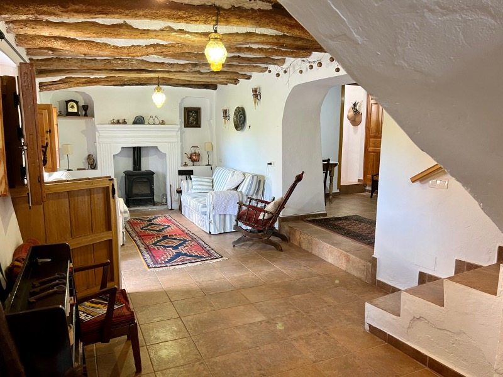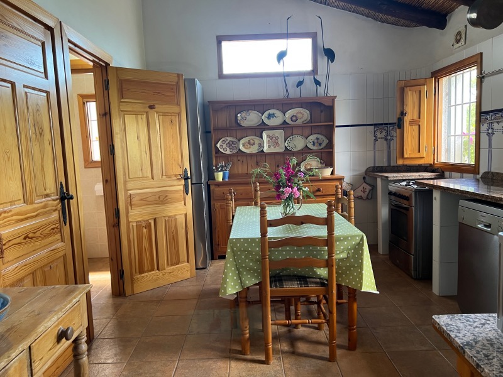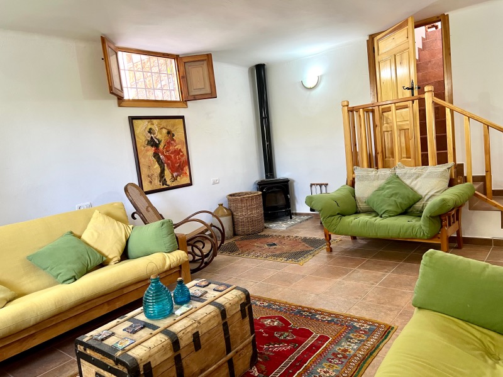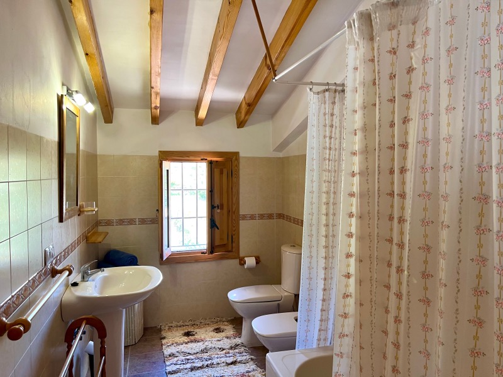Overview
- Country house
- 5
- 4
- 550
Description
A rare opportunity to buy a truly spectacular spacious country home in a beautiful area of Almería! This semi-detached traditionally styled house is located in a tiny hamlet of just a few properties. The property has been lovingly restored by its current owners who enjoyed the property primarily as a family holiday home. Care has been taken in preserving the properties’ historic Moorish roots and it is an exquisite testament to them in achieving this with taste and flair.
The Cortijo offers great flexibility of purpose, either simply as a permanent or holiday home for a large or extended family, or a B&B/Airbnb business offering courses such as photography, walking, writing or as a yoga retreat, artistic workshop, or a music recording studio. It offers endless opportunities.
The front of the house offers beautiful, landscaped gardens with well-established flowering plants, evergreens, and fruit trees. There is a 2/3 vehicle carport, numerous patio and seating areas, and a pergola seated/barbecue area known as the ‘Africa House.’ Steps down to the 8x4m swimming pool, offering amazing elevated views of the valley. Metal-constructed steps lead you down to a large olive & almond grove, with ancient olive trees. The property has a small gated garden adjacent to the carport which is planted with wild meadow flowers and hosts a statement standing stones. Local gardeners maintain the garden and pool, a contract which may be carried over if desired.
The house has a large integral garage and workshop area, with room enough for 2 cars! It lends itself to being a perfect space for motorbikes or bicycles.
The main entrance, from the tiered patio, leads into the well-proportioned sitting room complete with a log burner, vaulted ceiling, and Andalucian shelving.
A secondary stairway leads up to the master bedroom. An open entrance leads to the large Andaluz-built kitchen and an arch to the dining room area. The kitchen comes complete with modern appliances including a dishwasher, cooker, fridge freezer, and lovely views across the landscaped gardens. There is a separate pantry, as well as a WC/closet. The dining area gives access (left) to the upstairs of the main house and (right) a door to the second house area ~ known as the “Arab House.” This space can be separated by a lockable door, to use as a rental house. Take the stairs up from the dining room to a hallway giving access to 3 bedrooms and a family bathroom. From the hallway a door out to the terrace. The next DB bedroom has double doors that open to the large well-proportioned terrace offering panoramic views across the countryside. This also gives access to the top flat roof to the water heater.
Stairs down to the ground level and garage with workshop, a further bathroom and utility room, separate storage area and two doors into the second living room perfect as an art studio/recording room or inside yoga area. This room also has a log burner.
The ‘second house’ gives access to a hallway with storage, via a Moorish arch into a cosy lounge with log burner and a door leading to the street and rear of the property. Off the lounge a separate kitchen with modern appliances and a window view and door leading to the front gardens, patio’s and pool area.
From the hallway stairs lead up-to the 2 large double bedrooms. The Master bedroom having a small sitting area with a log burner. A large Jack and Jill family bathroom with bath/shower. This amazing property offers the potential of using the space as a home comprising of 5 bedrooms, 4 bathrooms/2 lounges, or two separate homes.
To summarise, a stunning property for the discerning buyer who wishes to reside, work or holiday in this beautiful scenic area of Almería
Just a 10-min drive to the pretty village of Lubrín.
Details
- Property ID: SLSP-720
- Price: €390,000
- Property Size: 550 m²
- Land Area: 2710 m²
- Bedrooms: 5
- Bathrooms: 4
- Property Type: Country house
- Property Status: For Sale
Mortgage Calculator
- Principal & Interest
- Property Tax
- Home Insurance
- PMI

