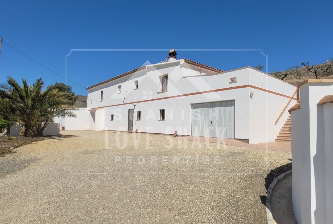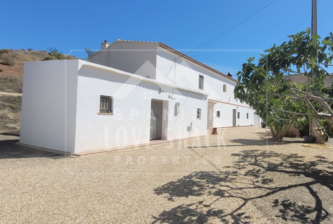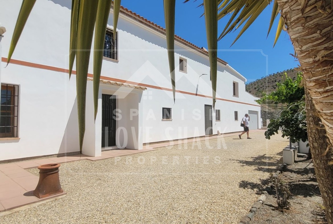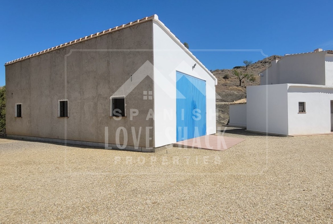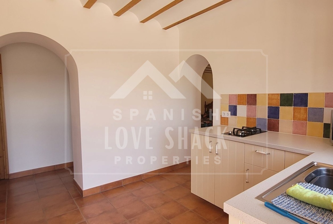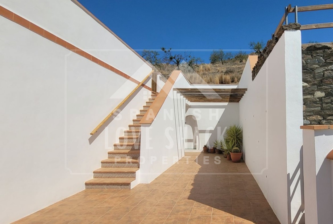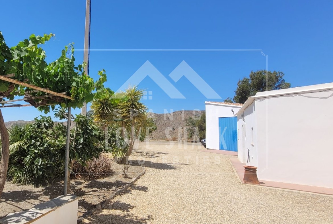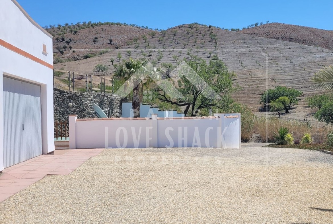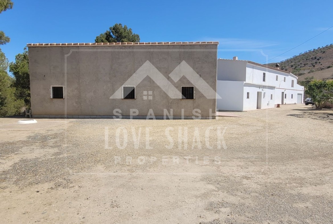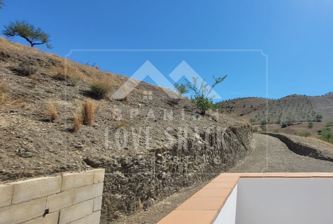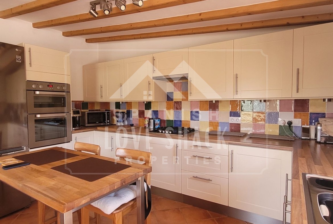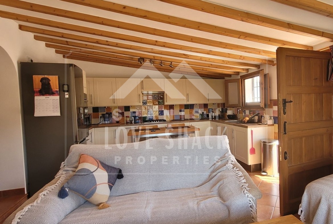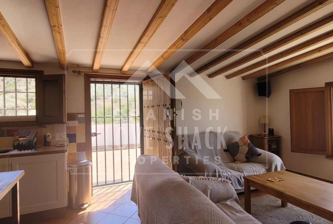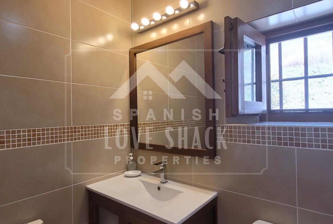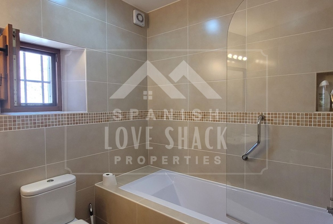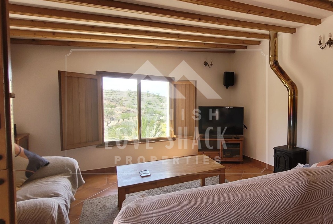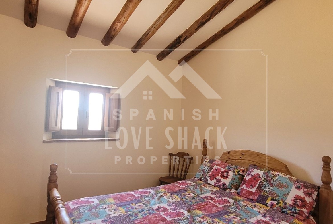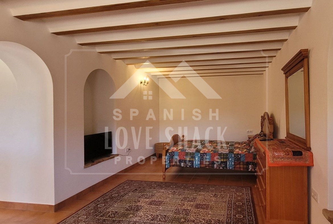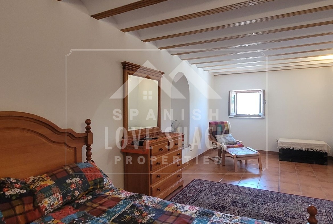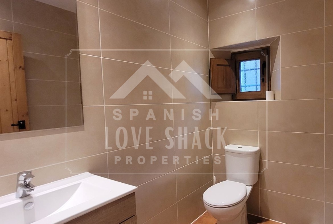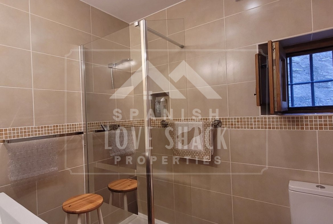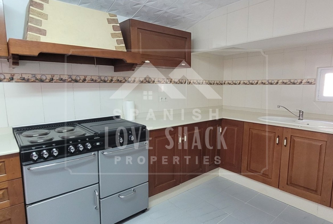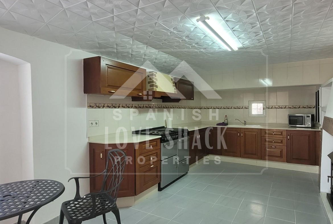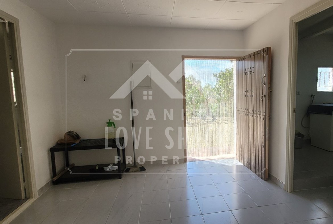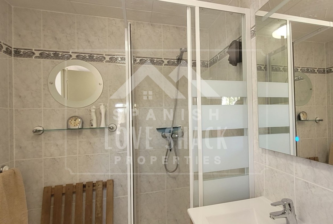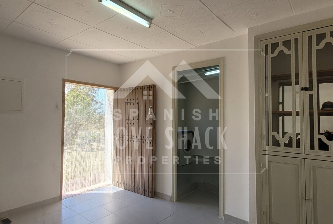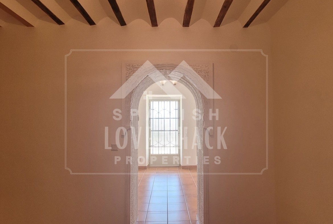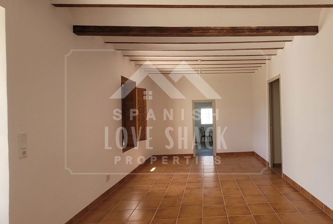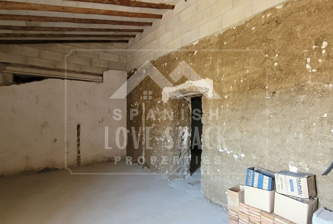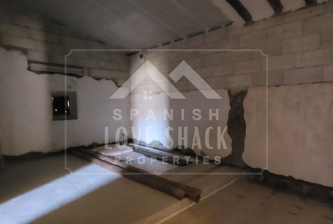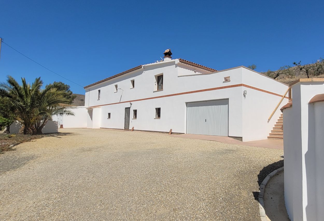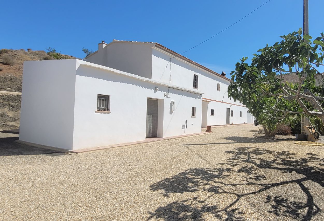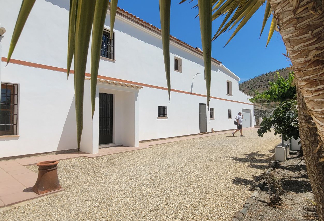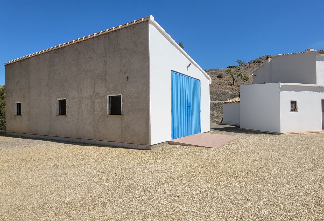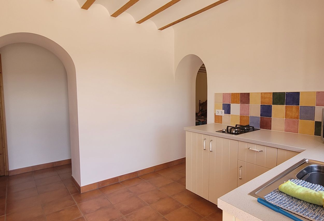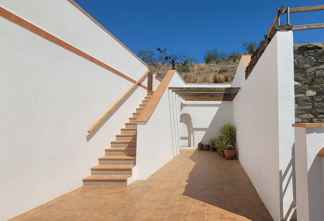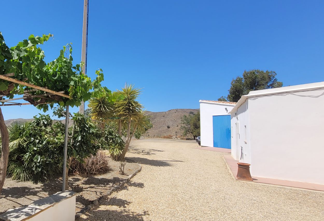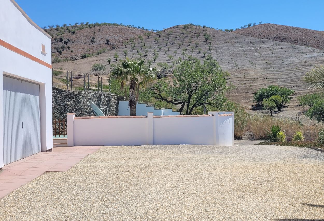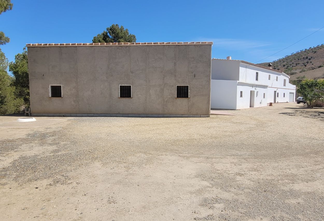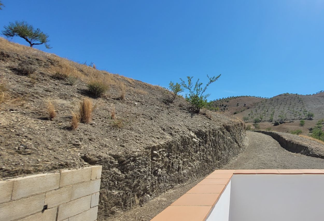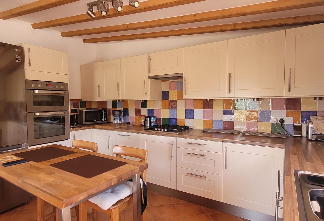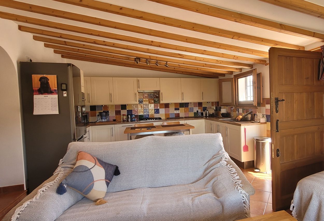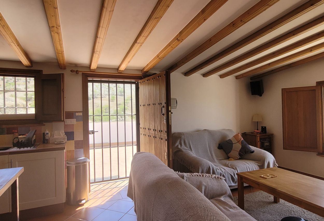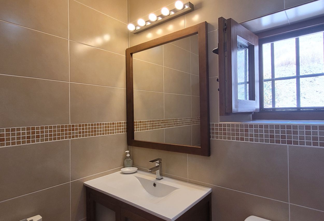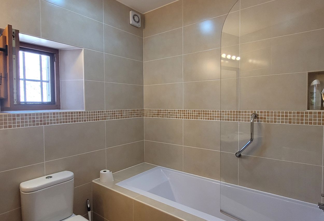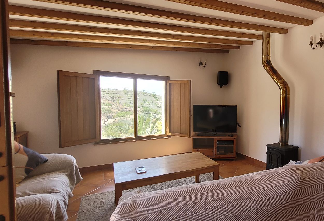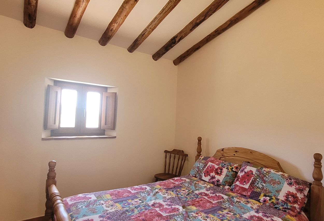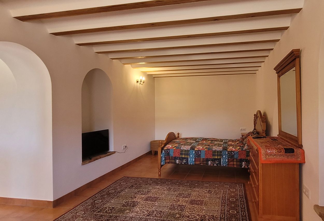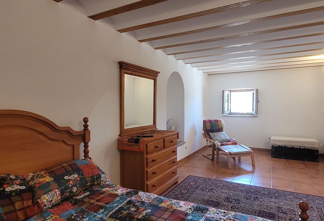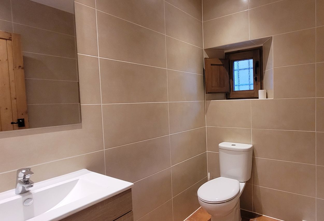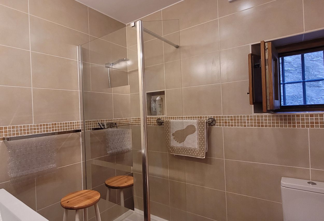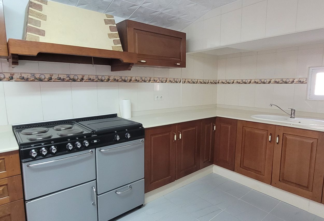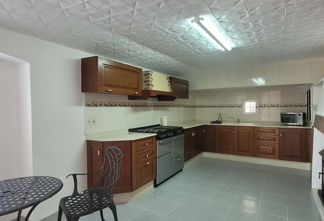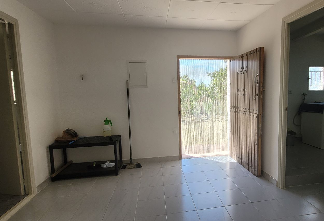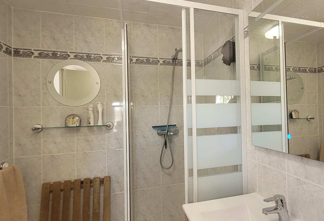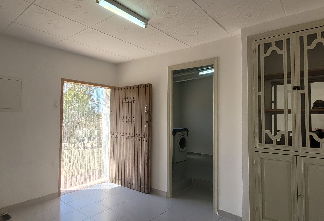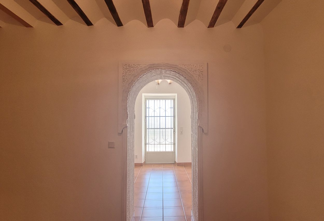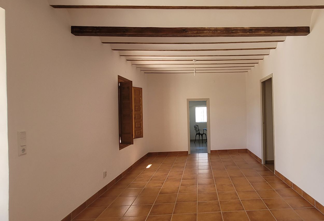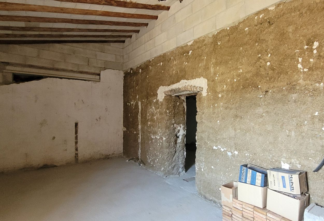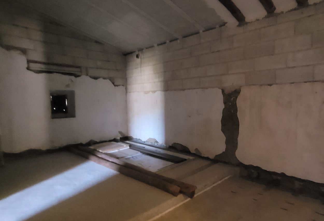An excellently presented Cortijo in Taberno,Almeria, Spain. with 7 or more bedrooms and 4 bathrooms, 496m2 built and 19.849m2 land
Overview
- Cortijo, Country house
- 7
- 4
- 2
- 496
Description
Introducing an Exquisite Countryside Property in Taberno Area
This remarkable property presents a delightful opportunity for those seeking a countryside Bed and Breakfast, self-catering accommodations, or a themed event/workshop venue. Set within approximately 19,849m2 of land, this immaculately renovated and meticulously maintained country house boasts an impressive two-story layout, spanning 422m2. With its 9 bedrooms (currently 7) and 4 bathrooms, this property offers ample space for various purposes.
Renovated to an exceptionally high standard, the property showcases a blend of original charm and modern comforts. The rustic floor tiles, wooden beamed ceilings, and thick stone walls exude a timeless character. Cortijo Esperanza enjoys a secluded setting, providing privacy without isolation, with neighboring properties nearby. The serene surroundings offer an ideal setting for relaxation, countryside walks, mountain biking, birdwatching, painting, music, yoga retreats, and more.
Situated a mere 10-minute drive from Taberno village, which offers convenient amenities such as shops, a pharmacy, doctors, and a bustling Friday street market. Additionally, Santo Petar village, with its charming bar/restaurants, is also within a short distance. The property is conveniently located just a 20-minute drive from Huercal-Overa town, where a wide range of facilities can be found including a hospital, numerous shops, supermarkets, bars, restaurants, and sports and leisure options. For beach enthusiasts, the coastal towns of Vera, Garrucha, and Mojacar are just a scenic 45-minute drive away.
The property is accompanied by extensive land, featuring a flattened and gravelled area that can accommodate multiple cars or camper vans. The majority of the land consists of hillside terrain adorned with established grapevines, almond, olive, and fig trees.
The house itself is thoughtfully laid out, with two inter-connected apartments on the ground floor, offering flexible accommodation options. Beginning from the left side of the house, Apartment 1 comprises a reception room, a spacious utility room, a shower room, a large kitchen/dining room with a log-burning fire, and a generous lounge with an external door leading to the front of the property. Furthermore, two double bedrooms, a lobby/study area, a corridor, a shower room, and a third bedroom complete this apartment.
Adjacent to Apartment 1, Apartment 2 features a fitted kitchen with a dining area and its own external door to the front of the property. This apartment encompasses a sizable bedroom, a shower room, and a utility cupboard. A tiled double garage with an electric up-and-over door and a utility room can also be found in this section.
External stairs lead up to a spacious sun terrace, currently utilized as the owner’s accommodation. This area comprises a generous living room and dining kitchen, complete with a quality fitted kitchen, a log-burning fire, and a window that frames the picturesque country views. A door connects the dining room to three double bedrooms and a family bathroom.
Within the third bedroom, a door leads to the fourth section of the house, which offers the opportunity for further customization. Presently, this area comprises two large rooms and a smaller room, providing the potential to add additional bedrooms and bathrooms or create a separate 1 or 2-bedroom self-contained apartment with external stairs.
Adjacent to the main house, a substantial 75m2 garage/warehouse awaits, featuring tiled floors, electricity, water, and drainage connections. This versatile space offers a range of possibilities and could also be converted into a separate 1 or 2-bedroom apartment. Additional storage sheds, small caves, and a walled area with a feature stone wall and palm tree are located nearby. The walled area provides an excellent space for pets or a splash pool, while an old water storage facility could be transformed into a charming dip pool at the front of the house.
Mains electricity, water, and internet are readily connected, and a water deposit is also available.
Address
- City/Town Taberno
- Province Almeria
- Country Spain
Details
- Property ID: SLSP-339
- Price: €339,950
- Property Size: 496 m²
- Land Area: 19849 m²
- Bedrooms: 7
- Bathrooms: 4
- Garages: 2
- Garage Size: 75
- Property Type: Cortijo, Country house
- Property Status: For Sale
Mortgage Calculator
- Principal & Interest
- Property Tax
- Home Insurance
- PMI
